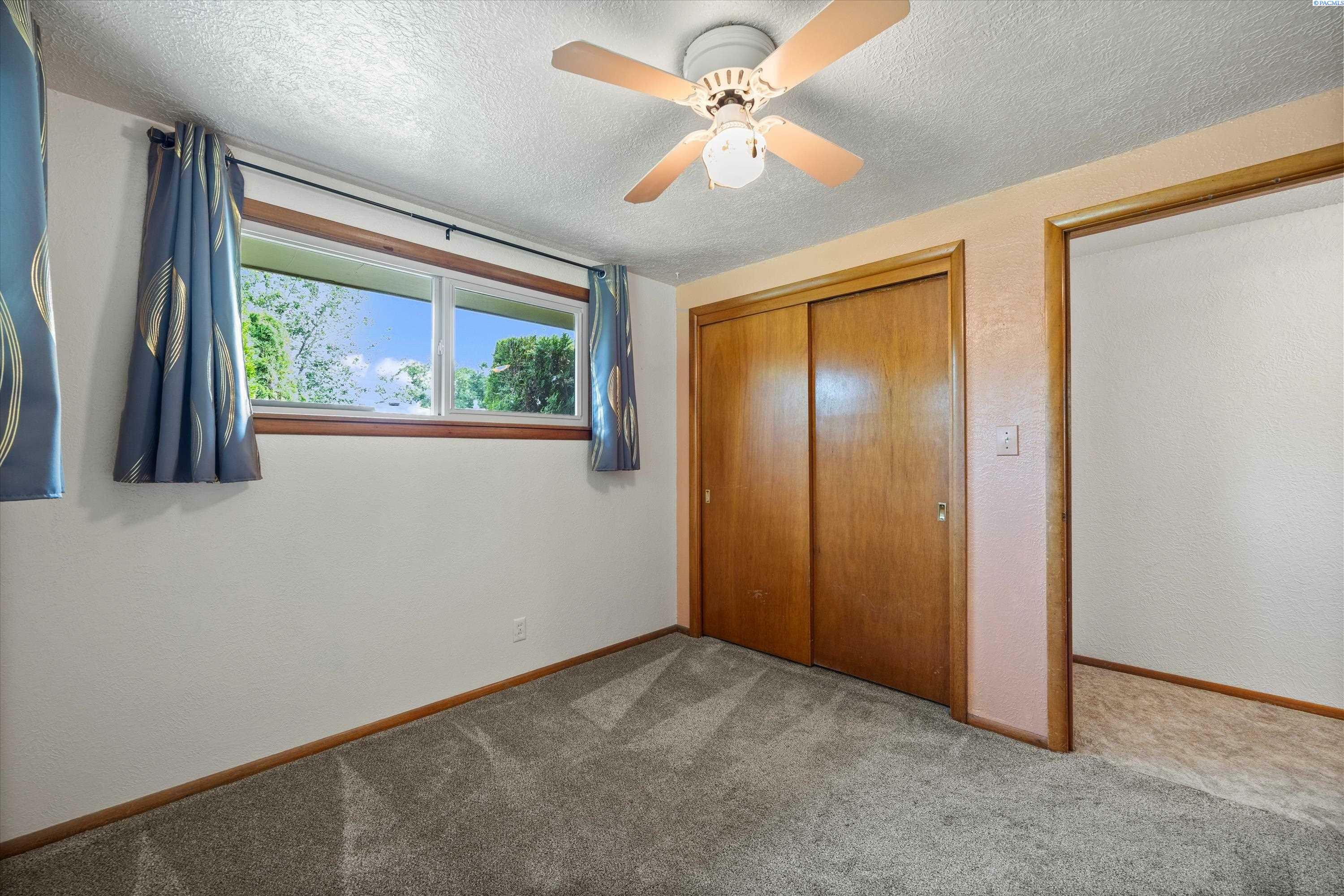


Listing Courtesy of: PACMLS / Windermere Horse Heaven Hills / Janet Barboza / Penny Gardner
508 W Concord Ave Grandview, WA 98930
Active (21 Days)
$379,900
OPEN HOUSE TIMES
-
OPENSat, Jul 121:00 pm - 3:00 pm
-
OPENSun, Jul 131:00 pm - 3:00 pm
Description
Rambler/Bsmt in a quiet established neighborhood with mature trees. With close walking distance to schools. Fully fenced backyard offers complete privacy and features well-maintained gardens and landscaping. The spacious living room features a large picture window that frames beautiful front views and fills the space with natural light. The covered patio provides outdoor dining and entertaining space overlooking the private backyard. Blooming Lilacs line the back yard each Spring. The sellers particularly enjoyed the outdoor spaces and gardening opportunities this property offers. The basement includes a custom bar area with built-in cabinetry - A favorite space for entertaining. The lower level also provides flexible space for recreation, storage, workshop, or office use. Ideal for buyers who value privacy, outdoor living, and entertaining space in a quiet neighborhood setting.
MLS #:
285091
285091
Taxes
$2,439(2025)
$2,439(2025)
Lot Size
8,276 SQFT
8,276 SQFT
Type
Single-Family Home
Single-Family Home
Year Built
1960
1960
School District
Grandview
Grandview
County
Yakima County
Yakima County
Community
Better Homes
Better Homes
Listed By
Janet Barboza, Windermere Horse Heaven Hills
Penny Gardner, Windermere Horse Heaven Hills
Penny Gardner, Windermere Horse Heaven Hills
Source
PACMLS
Last checked Jul 8 2025 at 8:25 AM GMT+0000
PACMLS
Last checked Jul 8 2025 at 8:25 AM GMT+0000
Bathroom Details
- Full Bathroom: 1
- 3/4 Bathroom: 1
Interior Features
- Dining - Formal
- Dining - Kitchen/Combo
- Room - Family
- Master - Main Level
- Laundry: Laundry Room
- Appliances-Electric
- Dishwasher
- Oven
- Refrigerator
- Water Softener Owned
- Range
- Water Filter
- Water Heater
- Windows: Double Pane Windows
- Windows: Windows - Single
Subdivision
- Better Homes
Lot Information
- Located In City Limits
- Plat Map - Preliminary
- Plat Map - Approved
Property Features
- Fireplace: 1
- Fireplace: Insert
- Fireplace: Living Room
- Foundation: Block
- Foundation: Concrete Perimeter
Heating and Cooling
- Heat Pump
- Central Air
Basement Information
- Yes
- Full
- Windows - Non Egress
Flooring
- Carpet
- Vinyl
Exterior Features
- Roof: Composition
Utility Information
- Utilities: Electricity Connected, Sewer Connected
Garage
- Garage
Parking
- 1 Car
- Total: 1
Stories
- 1
Living Area
- 2,028 sqft
Location
Estimated Monthly Mortgage Payment
*Based on Fixed Interest Rate withe a 30 year term, principal and interest only
Listing price
Down payment
%
Interest rate
%Mortgage calculator estimates are provided by Windermere Real Estate and are intended for information use only. Your payments may be higher or lower and all loans are subject to credit approval.
Disclaimer: IDX information is provided exclusively by PACMLS for consumers' personal, non-commercial use, that it may not be used for any purpose other than to identify prospective properties consumers may be interested in purchasing. Data is deemed reliable but is not guaranteed accurate by the MLS.

